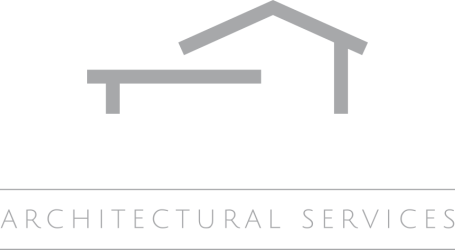Our Services
Design, Plans & Support – from First Idea to Final Drawing
What We Do
At Right Line Architectural Services, we offer complete architectural design, planning, and technical drawing services across Lincolnshire, Yorkshire, and Nottinghamshire.
Whether you’re planning a house extension, a new commercial unit, or a small housing development, we’re here to make the process smooth, affordable, and easy to understand.
We provide CAD plans for planning applications and building regulations, and offer detailed construction drawings as an optional extra. We also submit directly to planning authorities and building control, so you don’t need to worry about the paperwork.
With over 590 completed projects since establishing in 2007, we’ve worked on everything from local home extensions to large-scale commercial developments and housing sites.
Design In A Day
Want to see your ideas brought to life without jumping straight into a full planning package?
Our Design in a Day service offers an affordable way to explore your options.
Why Choose Design in a Day?
Not ready for full architectural plans?
Worried about upfront costs?
Just want to explore what’s possible?
Design in a Day is perfect for homeowners looking to bring their ideas to life with professional guidance — without committing to a full planning package just yet.
What’s Included:
- Initial Consultation:
We visit your home for around 2 hours to discuss ideas, needs, and your budget. A measured survey is carried out at the same time. - Design Workshop:
Back at the studio, we spend the day developing floor plans and elevations based on your ideas and site details. - Presentation:
We’ll meet again to walk you through the drawings, discuss potential next steps, and give you an estimate for a full planning package if you'd like to proceed. - Follow-Up:
We’re here to answer any final questions and help you move forward confidently.
You’ll receive digital PDFs and printed copies to take away — ideal for getting quotes or simply visualising your ideas.
The best bit? If you go ahead with full plans, the cost of this session comes off the final bill.
📩 Get in touch to book your Design in a Day session and start turning your ideas into reality.
Residential Services
Practical residential architecture for extensions, conversions and new builds.
Clear plans, approvals and on-site drawings with fast turnaround.
We deliver straightforward architectural services for homeowners — focused on adding space, value, and liveability without fuss.
Our services include:
- Home Extensions: Single or double storey, designed for planning success and everyday practicality.
- Loft Conversions: Turn unused roof space into bedrooms, studies, or suites — with clear plans and approvals.
- Garage Conversions: Create usable rooms without changing your footprint; compliant, efficient, and value-led.
- New Build Homes: Design support for self-builds and plots — from concept to planning, ready for technical development.
- Project Management: Optional full project management for domestic builds to keep budget, time, and quality on track.
- Construction Drawings: Detailed on-site drawings available once plans are approved for a smoother build.
Typical Turnaround:
Planning and design drawings are usually delivered within 1–2 weeks.
Commercial Services
Commercial architecture for offices, retail, workshops and industrial units.
From planning to on-site drawings, tailored to your business needs.
We provide practical, compliant design solutions for small businesses and property owners — focusing on efficiency, usability, and a smooth planning process.
Our services include:
- Commercial Premises Design: Workshops, offices, and retail units tailored to how your business operates.
- Portal Frame Units: Clear, functional designs for storage, industrial, or agricultural purposes.
- Change of Use Applications: Full planning and layout support when repurposing a building.
- Construction Drawings: Optional detailed plans for on-site use and building control compliance.
- Builder Coordination: Liaison with your builder before and during the build, if required, to keep work on track.
Developer Services
Support for small housing developers and landowners, from site layout to build-ready plans.
Clear, policy-compliant designs with full planning and technical documentation.
We help small developers and landowners get the most from their sites — delivering practical designs that meet planning requirements and work in the real world.
Our services include:
- Site Layout Planning: Policy-compliant masterplans for multi-unit housing schemes.
- Planning Support: Drawings, access plans, density strategies, and full submission assistance.
- Construction Drawing Packages: Build-ready plans including layouts, sections, and building regulations compliance.
- Collaboration with Engineers & Surveyors: Structural calculations, SAP assessments, drainage design, and more via trusted partners.
Planning, Building Regulations & Drawings
End-to-end support from planning submission to approval, with in-house compliance and technical drawings.
Clear, accurate plans and a trusted network to keep your project moving smoothly.
We manage the entire process from planning applications to building regulations approval, ensuring compliance and accuracy at every stage.
Our services include:
- Planning Applications: Submitted directly to your local authority with all required documentation.
- Building Regulations: Detailed drawings and compliance handled entirely in-house.
- Construction Drawings: Optional service providing build-ready plans for on-site use.
- 2D AutoCAD Plans: Precise, clear technical drawings tailored for builders and building control officers.
- Trusted Network: Coordination of surveys, SAP reports, structural engineering, and more through our established partners.
Real-World Experience
Before launching Right Line in 2007, we worked on major projects including:
Football stadiums, large-scale student accommodation, educational buildings, commercial buildings, and housing developments (within a leading architecture firm)
On-site roles as Architectural Coordinator and Site Manager for a major construction company, gaining hands-on experience in delivering large-scale projects
That experience informs everything we do — from practical detailing to builder coordination.

Design Style & Flexibility
From budget-led family extensions to one-off ‘grand design’ homes, we tailor each project to suit your goals, vision, and budget.
On-Site Support & Builder Coordination
We’re happy to liaise with your builder, or recommend trusted ones if needed. We also coordinate with trades and consultants before construction starts to avoid delays.
