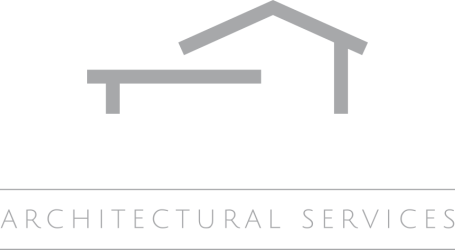Our Process
From Idea to Build, Step by Step
What to Expect
At Right Line, we guide you through every stage of your project — from the first conversation to approved plans, detailed drawings, and builder support.
We tailor our approach for each client: approachable and supportive for homeowners, technically detailed for commercial and development projects.
Every project is individually quoted, based on your needs and the scale of work involved. We work across Lincolnshire, Yorkshire, and Nottinghamshire, and have completed over 590 projects since 2007.
Step 1: Free Initial Consultation
We start with a no-obligation chat — by phone or in person — to discuss your goals, the site, and any constraints.
We’ll advise you on what permissions may be needed, including whether your project qualifies for permitted development, and outline the steps ahead.
📅 Appointments available evenings and weekends to suit your schedule.
Step 2: Measured Survey & Design Concept
We visit your property to take measurements and assess existing conditions.
From this, we create your initial design using 2D AutoCAD drawings, tailored to your space, goals, and budget.
You’ll have the opportunity to review and refine these plans before we move forward.
Step 3: Planning Application
We prepare and submit your full planning application, including all necessary drawings, site layouts, and supporting documentation.
Even permitted development projects often require building regulations approval, which we’ll handle too.
We deal with all council communication. If permission is refused, we can coordinate an appeal through our trusted planning consultant partner — though in most cases, we identify likely outcomes at the design stage.
Step 4: Building Regulations
Once planning is approved (or if not required), we prepare a complete building regulations package to ensure your project meets UK standards.
This includes technical details and coordination with structural engineers, energy assessors (SAP/Thermal), and surveyors, as needed — all through reliable professionals we’ve worked with for years.
Step 5: Construction Drawings (Optional)
For clients who want on-site clarity during the build, we offer full construction drawings as an additional service.
These include detailed sections, material specifications, and bespoke design elements — ideal for a smoother construction process with fewer on-site surprises.
Step 6: Pre-Build Support & Builder Coordination
We’re happy to liaise with your builder — or recommend one if needed — to make sure your plans are clearly understood before work begins.
We also drop by the site from time to time to check in with you, answer any questions, and support progress where needed.
Ongoing Support
Even after your plans are complete, we stay available for advice, updates, or clarifications.
If your builder needs guidance mid-build or something needs to be adjusted, we’re only a phone call away.
Payment & Deliverables
We operate on a stage payment basis — you pay upon completion of each major milestone (design, planning, building regs, etc.). All of which is laid out in your initial quote.
Plans and documents can be provided as:
PDFs for digital use
Printed hard copies
Shared via file transfer services (Dropbox, WeTransfer, etc.)
